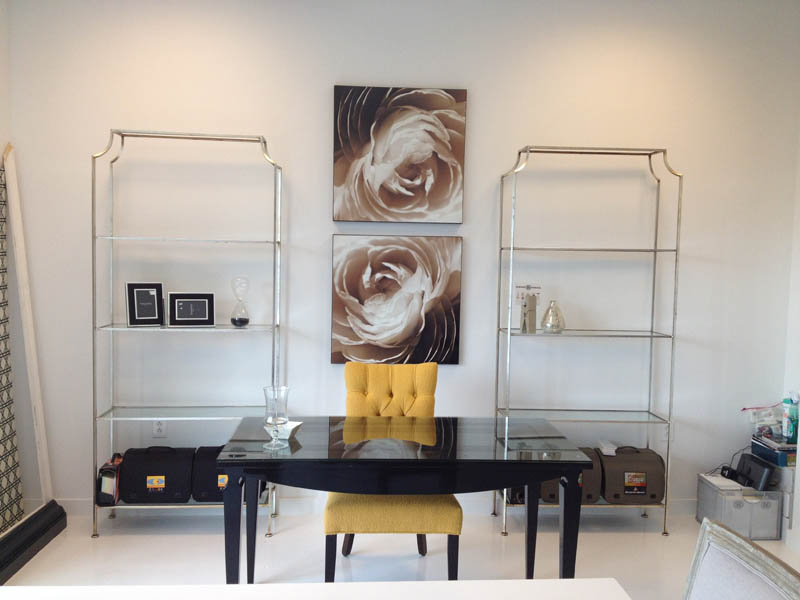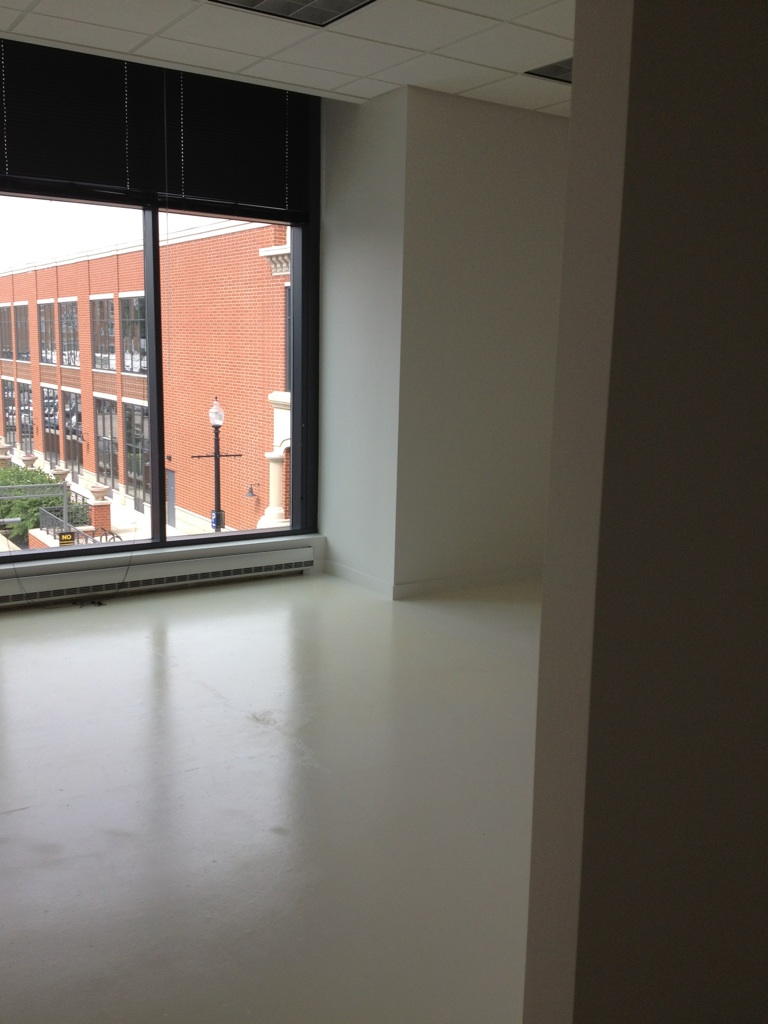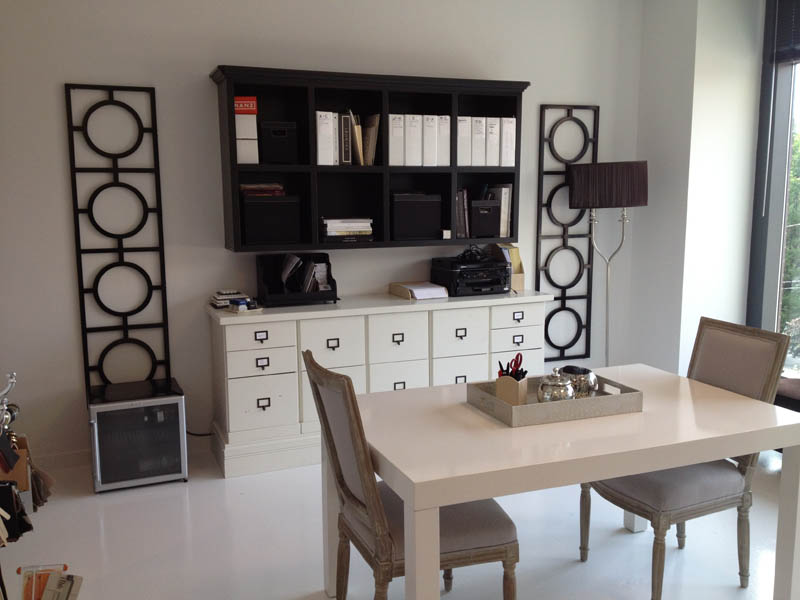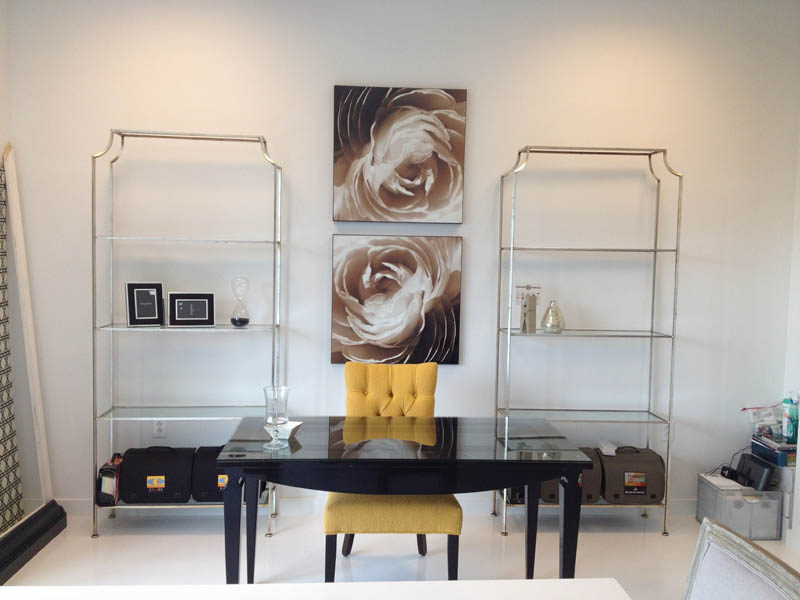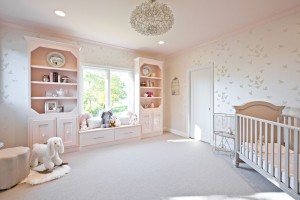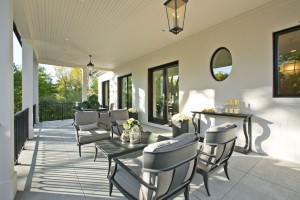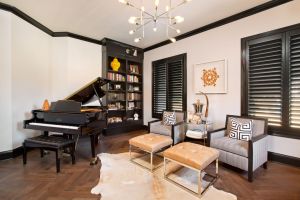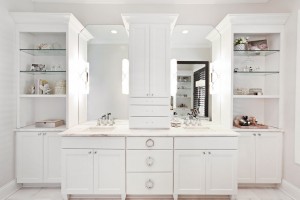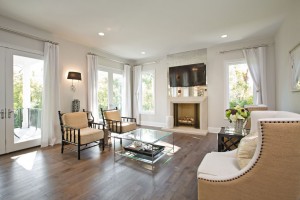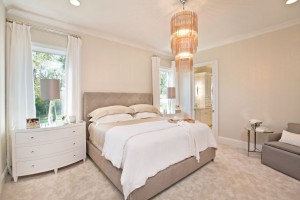While we’d love to say we’re already at that ‘after’ stage of our new office design, we’re not *quite* there yet! Our client work is keeping us plenty busy – no complaints here – but we’re looking forward to finishing in our work space as we settle into our new home at the Indiana Design Center.
One of our favorite things about the space, aside from the awesome lighting, was that it was a completely blank slate. We thought we’d share with you our progress so far so that you can follow along in the process.
Here’s what the office looked like before…
And below is where we are today!
Major improvement, no?
The filing system is from Ballard Design. It’s great because you can create the system that best works for you and your office needs. The black cubby system above our cream filing system was custom made by our trim carpenter. Going custom is a great option when you need a certain size of opening for certain binders, vendor books, or samples. Often times, the price is even better than buying a pre-made piece of furniture. We then had our painter spray it with Caviar by Sherwin Williams (SW6990). This is one of our favorite blacks because there is a little more brown to it than most, and can be a little warmer than a flat black.
The walls are painted with Extra White by Sherwin Williams (SW7006). We also painted the concrete floors in the same color, but in a different formula made especially for floors that has a higher shine.
The community table in the center of the room is a basic white lacquered Parsons Table from West Elm with two chairs from HomeGoods (one of our favorite places to find fillers or one of kind items) – a steal at $129 each! The two tall shelving units behind the black desk are by Worlds Away, and can be purchased by calling Courtney Casteel Home.
Of course, there’s still plenty more to do but in the meantime, we’ll be sharing more updates with you throughout the process!
So dear reader, what do you think so far?

